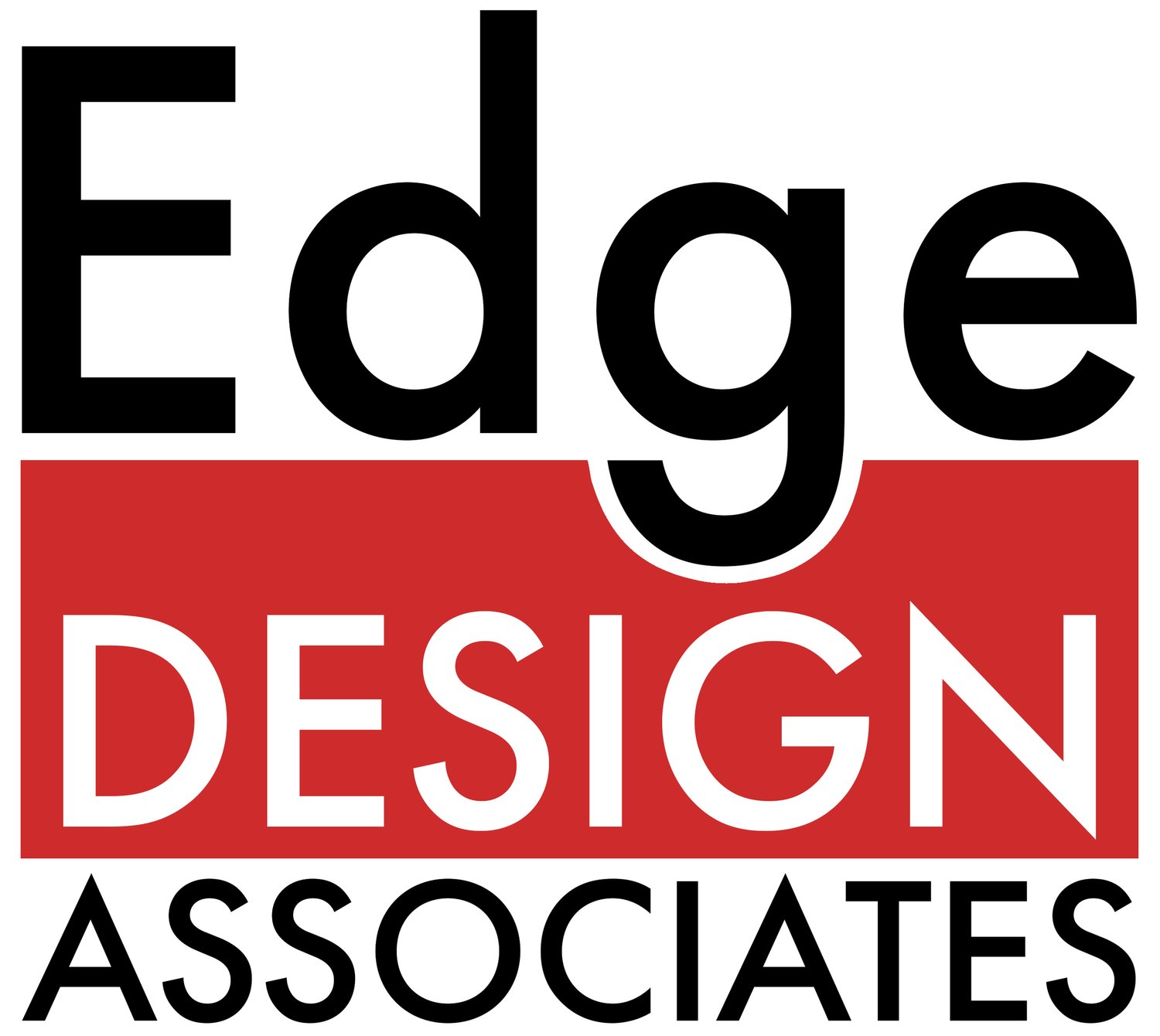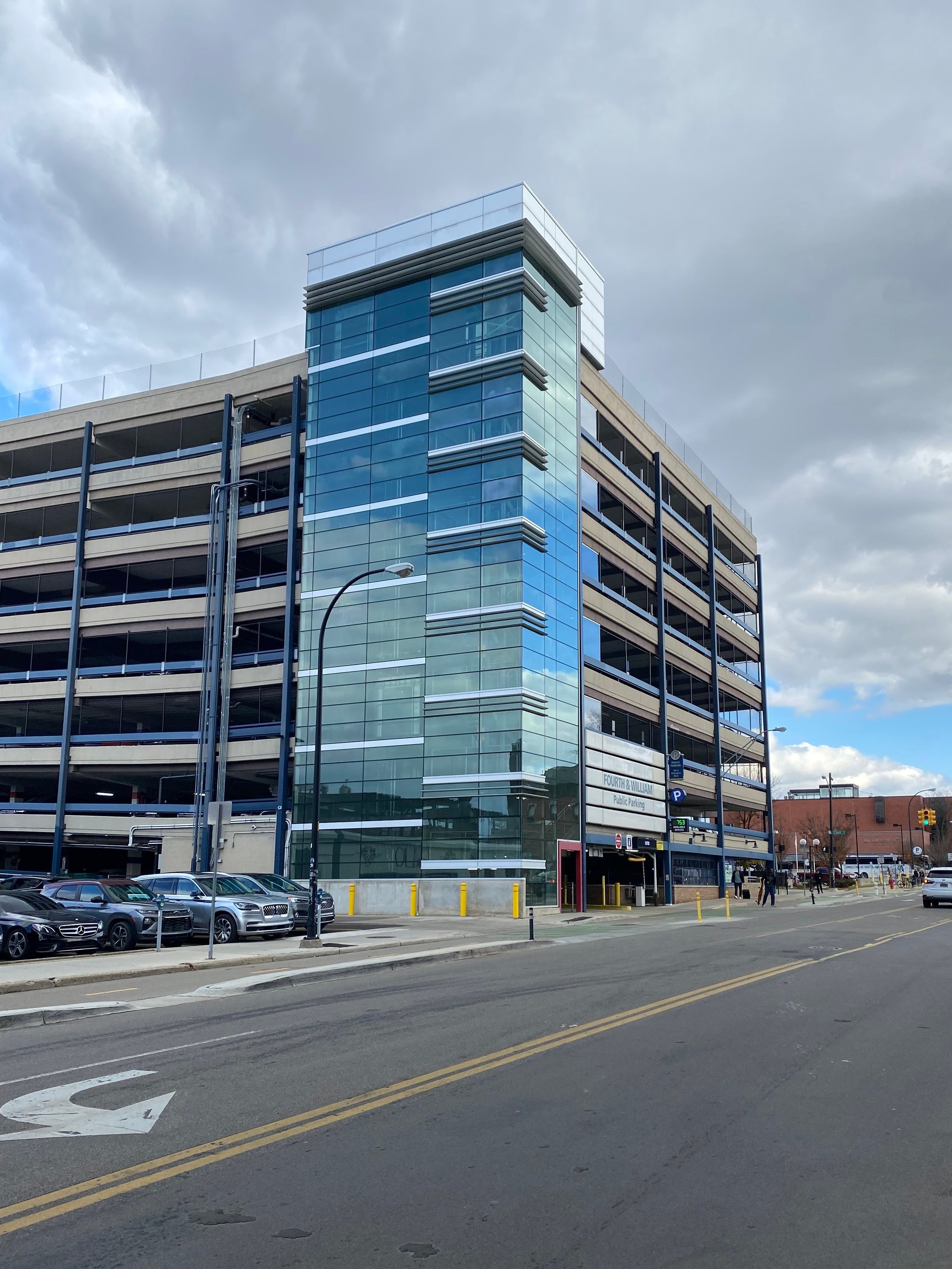Places to Park
Parking facilities are about people, not cars, and they deserve to be treated as serious works of architecture, not merely as infrastructure. Properly designed, parking structures beckon the user inside, activate the street, enhance the pedestrian experience and include mixed uses where possible. We have designed parking structures for discernible institutional clients who share these beliefs and recognize parking facilities are significant, long-term investments.
Ferndale, Michigan A Planned Unit Development for a 400 car mixed-use parking structure in downtown Ferndale. Replacing a barren surface parking lot, the DOT features 15,900 SF of street level retail that activates the street, a new European style brick paver road provides a barrier free gathering space for festivals, exhibits and events. The structure has future expansion capability for 40,000 SF of Office Space. An adjacent parcel at the corner of W. Troy and Allen will accommodate a future residential development of up to 40 units of work-force housing.
Project Team: Edge Design Associates – Design Architect Fusco, Shaffer & Pappas - Architect of Record WGI - Prime & Parking Consultant
The Development on Troy - The DOT
Photography by: Ike Lea
Photography by: Ike Lea
Photography by: Ike Lea
Library Lane Parking Structure - Ann Arbor DDA
Ann Arbor, Michigan Legacy Parking Structure project – Consulting and Design
The Ann Arbor DDA was searching for an answer to a parking shortfall in the Midtown area and the Ann Arbor District Library. The result is Ann Arbor’s first underground parking structure. The foundation system was design for a future high-rise development. Glass and stainless steel ‘sculptures’ at grade define the location of stairs, elevators and vehicular speed ramps. The over arching goal for the project was to create a pedestrian friendly environment that includes a public plaza and street improvements. Levels: 4 Spaces: 770
Photography by: Ike Lea
Photography by: Ike Lea
Photography by: Ike Lea
Baker College
Royal Oak, Michigan
This urban infill mixed use project incorporated one level of parking below grade and one level of parking above the first floor with an occupied floor in between. Maintaining code required fire separations and providing a weathertight climate controlled environment was a technical feat. The cars parking on the second level are concealed from view by exaggerated first floor façade treatment and metals panels that allow for a climate controlled weather protected environment for vehicles.
Levels: 2 Spaces: 67
Photography by: Ike Lea
Photography by: Ike Lea
Photography by: Ike Lea
Fourth & Williams Parking Structure - Ann Arbor DDA
Ann Arbor, Michigan
There were three major projects completed on Ann Arbor’s largest parking structure. Most recently Edge provided architectural consulting and design for a glass enclosed signature stair and glass-backed elevator replacement project. Prior to that legacy projects included restoration of the parking structure and finishes as well as a 110 1-level vertical expansion project that included an express exit ramp from the second level to the first level.
Ann Ashley Expansion - Ann Arbor DDA
Ann Arbor, Michigan
The Ann Ashley parking structure expansion will add 3 floors of parking to an existing 6 story parking structure. The new cast in place concrete structure will be clad in horizontal, pre-finished aluminum louvers. These louvers will serve as perimeter spandrels, and in some cases continue over the openings to integrate with the existing parking structure design. The louvers serve several purposes. First, they serve to provide a light appearance at the upper floors and help to de-emphasize the resultant height of the parking structure. Secondly, the louvers provide some screening of vehicle headlights as well as parking structure lighting from the neighboring community. They also facilitate the code required open area at the perimeter of the structure.
The existing stair towers will be extended vertically with clear and fritted glass enclosures with portions of the glass being screened by the horizontal aluminum louvers. The stairs will feel open and spacious, taking advantage of natural light and allowing patrons views of downtown from all stairwells.
The existing elevator towers will be extended vertically with the same expression of matching brick and glass.
Rendering by: VectorSource
Rendering by: VectorSource
Rendering by: VectorSource
Thompson Street Parking Structure Addition
Ann Arbor, Michigan
The existing Thompson Street parking structure dominated its residential neighbors. Luckenbach Ziegelman Architects crafted 278-car addition and two-story office building that softened this transition, and enhanced the pedestrian experience. The project includes major indoor bike parking and links to alternative transportation.
















