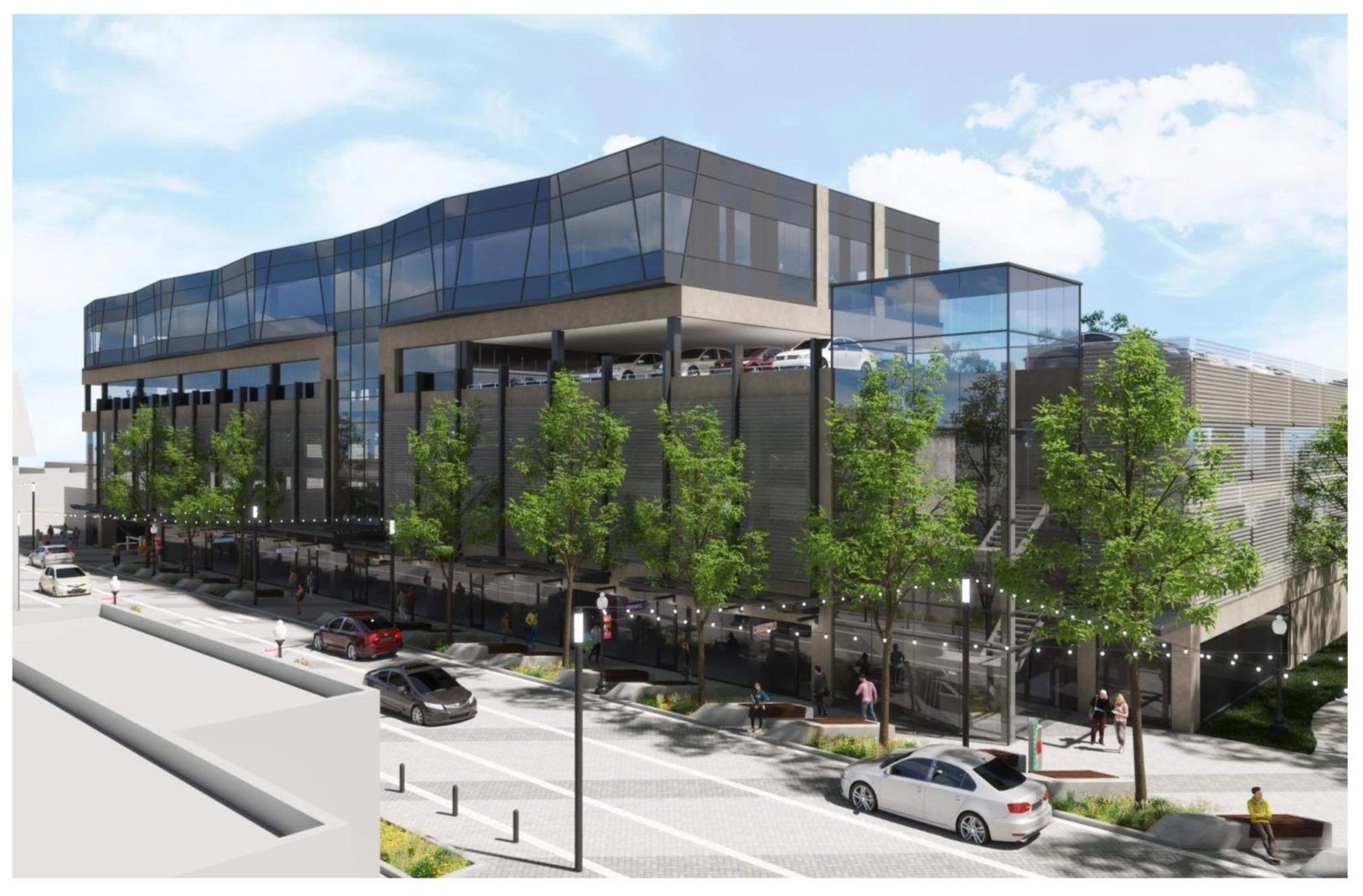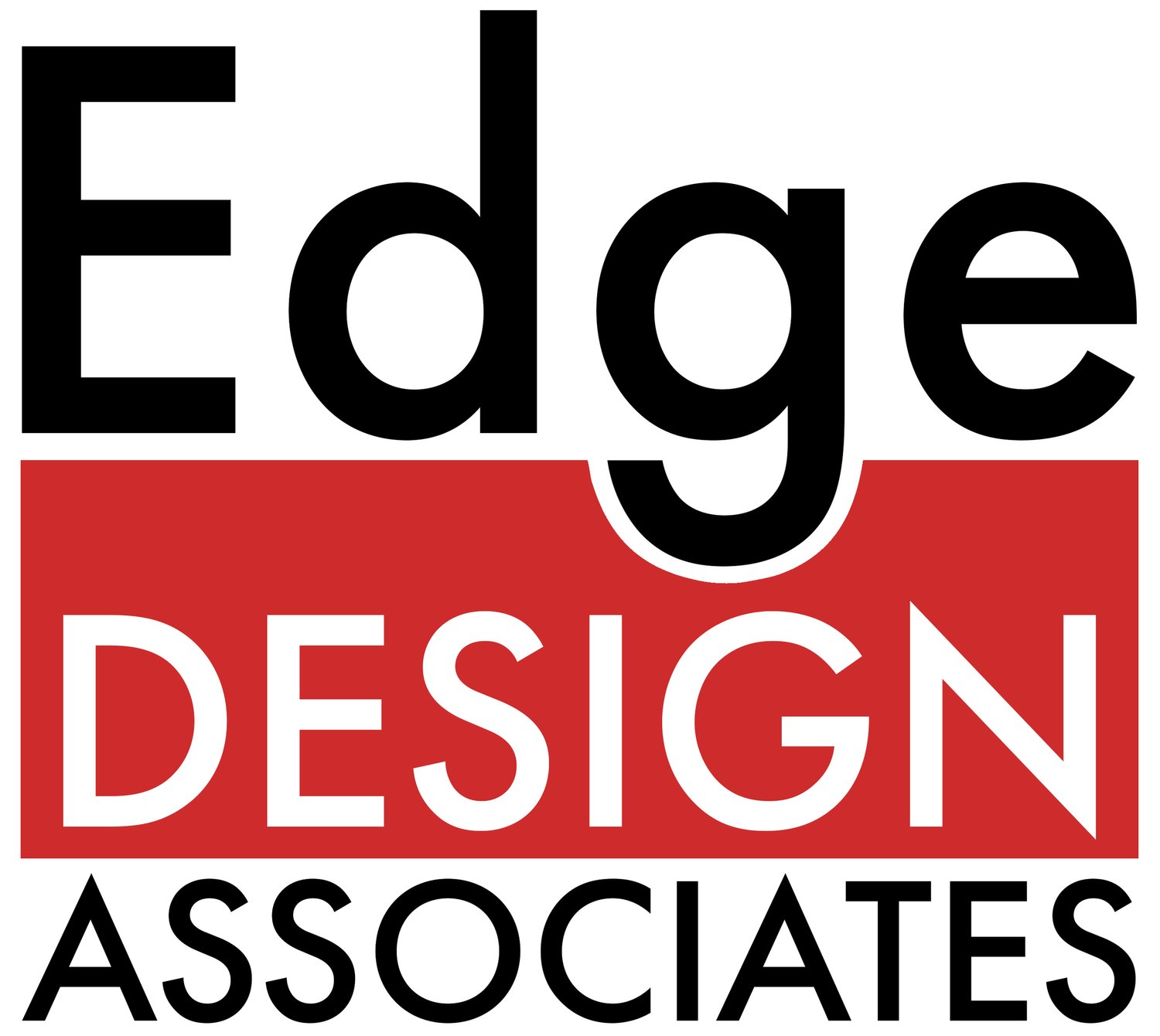Mixed-Use
Mixed-Use architecture explores the maximum potential of what one structure can do, especially in urban areas. It builds a sense of community by serving several different requirements at one time and attracting a diverse crowd of people. It can also create an ecosystem where one function can support and funnel into the other.
Edge Design Associates has extensive experience in Mixed-Use Architecture, especially in urban environments. With the rise in competition and demand for unique ideas and products, the multidisciplinary and multi-functional approach is becoming a norm. Our founding principals have been developing mixed use projects for nearly 30 years.

Ashley Mews Mixed-Use Development / Townhouses
Dan Mooney - Project Manager for Luckenbach Ziegelman Architects, PLLC
Ashley Mews is a mixed-use development on Main Street in downtown Ann Arbor. Ahsley Mews combines, Office, Residential, Retail and Parking Uses in a development that anchors the south end of downtown Ann Arbor. The nine-story building contains retail space on the first floor, office use on floors two through seven, and two-story penthouse condominiums on the eighth and ninth floors. Three lower levels provide 125 private and secured parking spaces for the office floors and penthouse residents.
The low-rise component of the project is comprised of 31 townhouses with individual garages and 16 apartments with under-building parking. Townhouses range from 1,300 to 2,800 sf, and the apartments range from 900 to 1,500 sf. The Mews is a “Z” shaped walk connecting the historic neighborhood on the west to Main Street.
350 S. Main Street
Ann Arbor, Michigan
68,000 SF office and retail project
Construction cost $6 Million
Ronald L. Thomas - Principal-in-Charge for Archetype
The Collegian Mixed-Use Building
Ann Arbor, Michigan
42,000 SF Office
7,000 SF Retail
2 floors of Market Rate Penthouse Condominiums
Historic District
Dan Mooney - Project Manager for Luckenbach Ziegelman Architects, PLLC
Ann Arbor Town Plaza
Ron L. Thomas - Principal for Luckenbach Ziegelman Architects, PLLC
Ann Arbor, Michigan Seeking City Approval 2010
180,000 SF New Hotel / Offices / Condominiums
Total Proposed Cost $54 Million
Dan Mooney - Principal for Luckenbach Ziegelman Architects, PLLC
Library Towers
Ron L. Thomas - Executive Vice President, MAV Development - Design & Development Team Leader
Ann Arbor, Michigan, SRO between 4th & 5th on Williams
Project proposal for redevelopment of the former Ann Arbor YMCA site
Phase I - 59,000 SF - 9 Stories, 96 Units of SRO Efficiency Apartments, Supportive Housing Services, 2,000 SF Retail Storefront
Phase II - 252,000 SF 16 Stories, Street Level Retail - 13,000 SF, Class “A” Office - 79,000 SF - 4 Floors, Residential Condos - 88,000 SF - 10 Floors, Secure Private Parking - 90 Cars Below Grade, Controlled Public Parking for 60 Cars
Dan Mooney - Principal for Luckenbach Ziegelman Architects, PLLC

The DOT - with future two story office space
Rendering by: Vector Source















