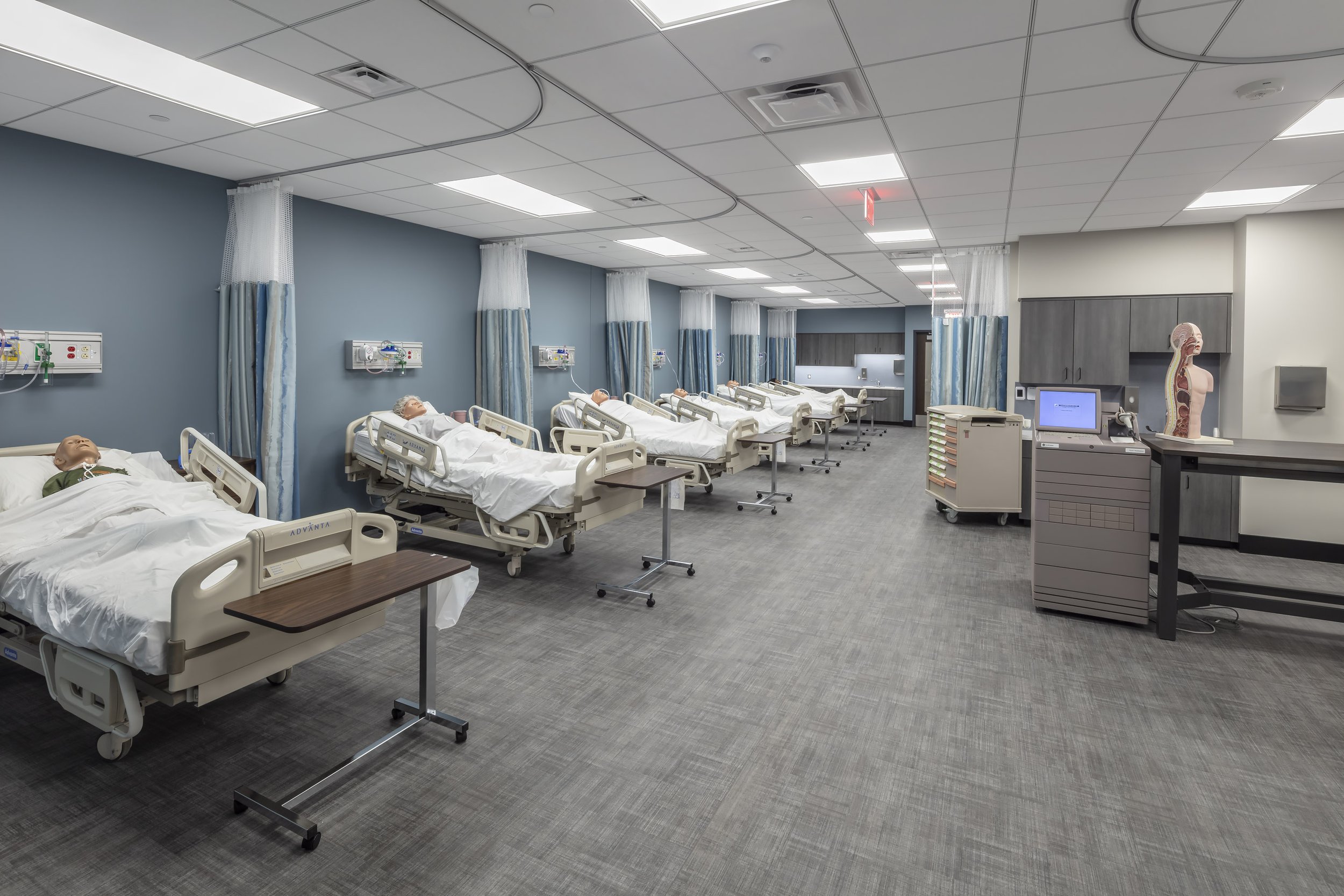
Photography by: Ike Lea
Baker College
In 2019, Carson Equities, LLC engaged Edge in a zoning and urban design study to lure Baker College to Royal Oak. The project site, located at the corner of Fifth Street and Lafayette Avenue in downtown Royal Oak was formerly a funeral home. Edge crafted a 113,000 sf seven-story mixed-use building that would become Baker’s signature campus. The building features 19 classrooms, 9 laboratory spaces, executive offices and 67 parking spaces within the .45 acre site. Baker’s Health Sciences Program that includes degrees in Nursing, Physical Therapy and Occupational Therapy is the primary focus of the campus.
Baker College, a nonprofit institution of higher learning, founded more than a century ago had never had a stand-alone campus. Downtown Royal Oak provides an urban environment where they contribute to a walkable, human-scaled community that promotes inclusion and social equity. The 500 student campus extends the downtown and anchors the neighborhood, enhancing the urban fabric and creating a neighborhood destination that drives pedestrian traffic to the area.
The interior architecture, specifically the classrooms and public areas, feature spaces that cultivate well-being, inclusivity and encourage informal social interaction. The Health Sciences Floor includes a 15 bed Simulation Lab, 4 Hospital Rooms with Observation Areas, 3 Occupational Therapy Labs, 2 Physical Therapy Labs, 2 Exam Rooms, a Student Lounge and Evaluation Area.
Large exterior windows and corridor glazing throughout the building bathe all portions of the interior in natural light, providing a connection to nature and the outside world. The overall sense of openness in the building allows for discovery and connection, imbuing students and faculty with a sense of vitality and empowerment. Openness creates safe spaces that support diverse expression of ideas and learning and allow students to explore their passions and unleash their potential.












